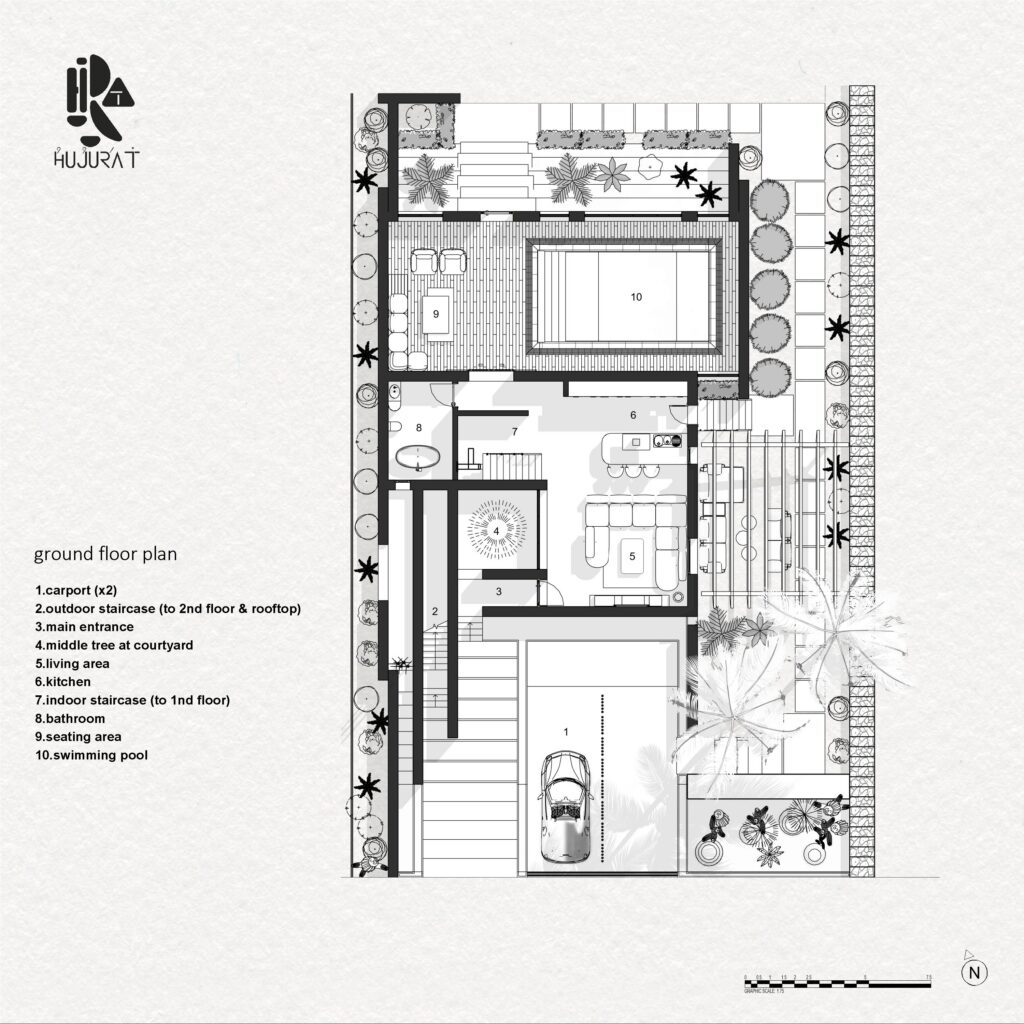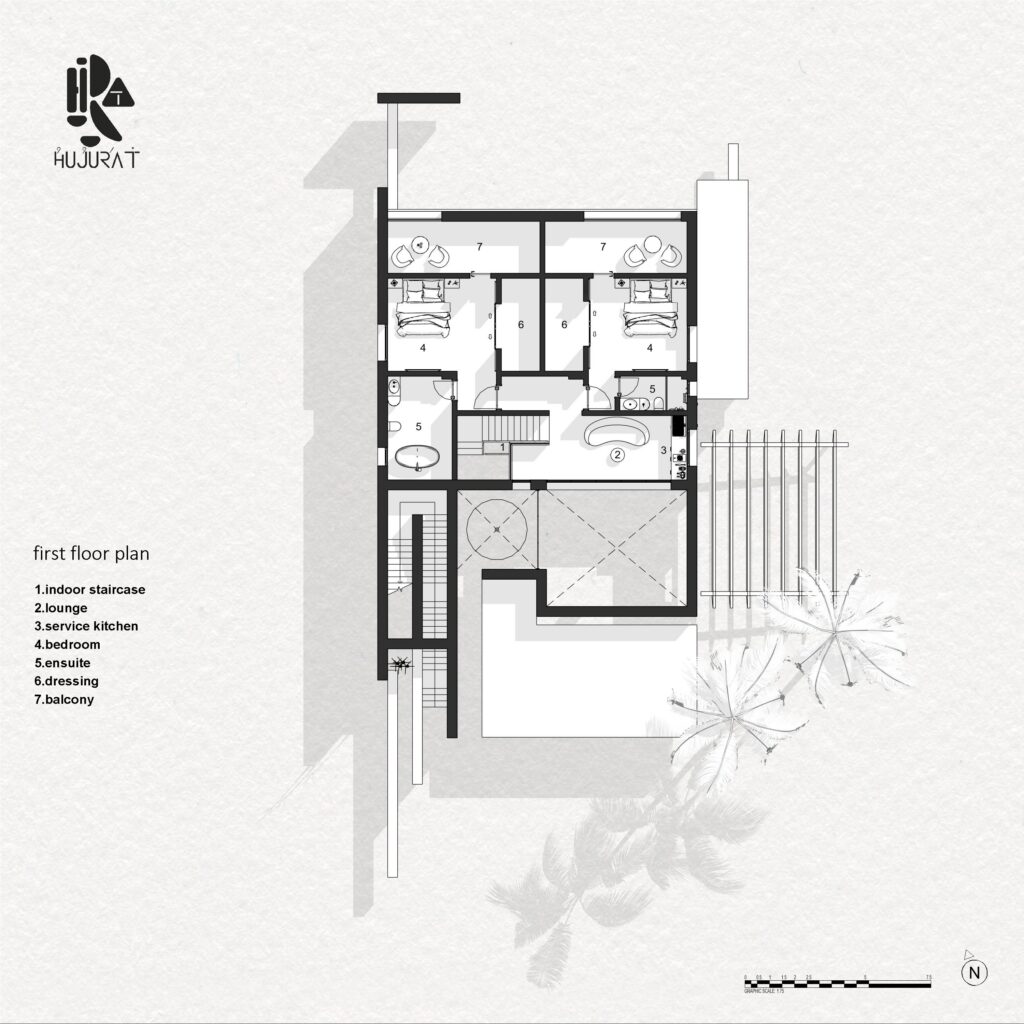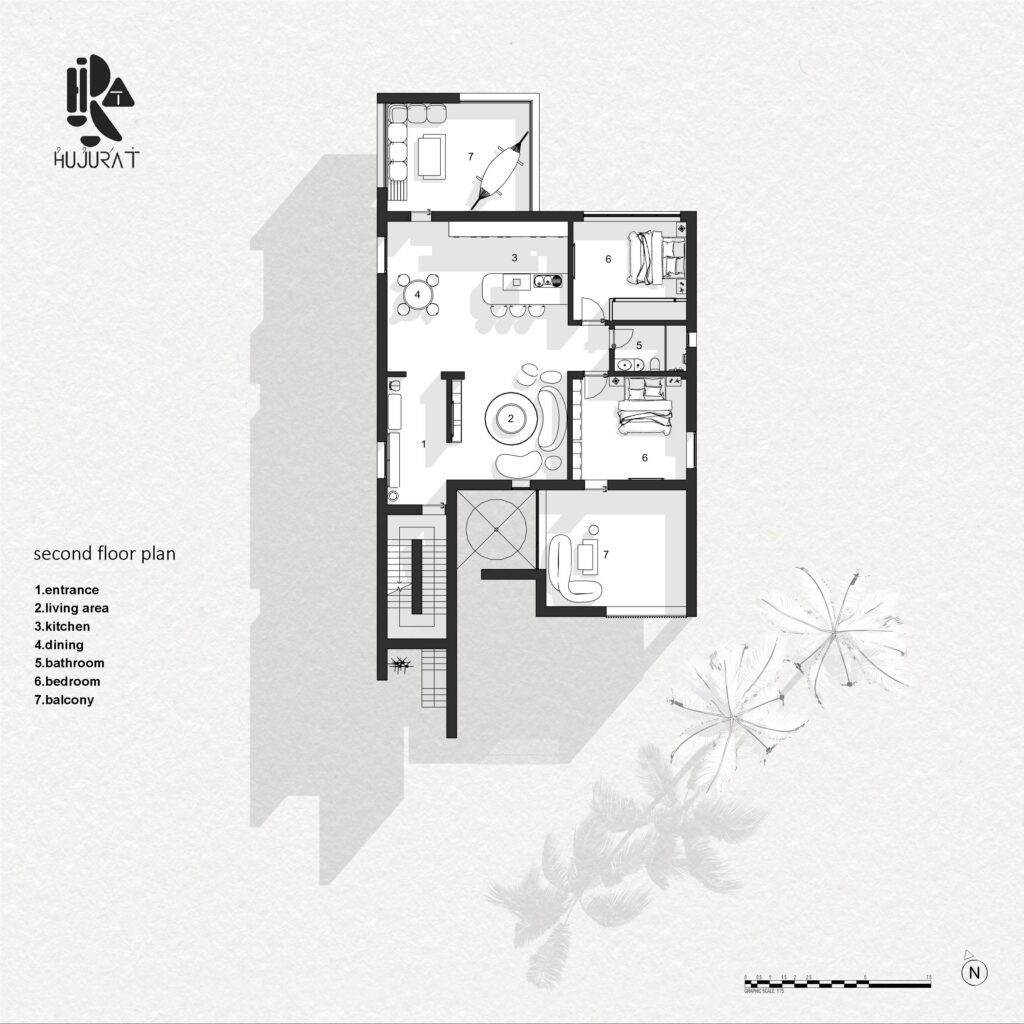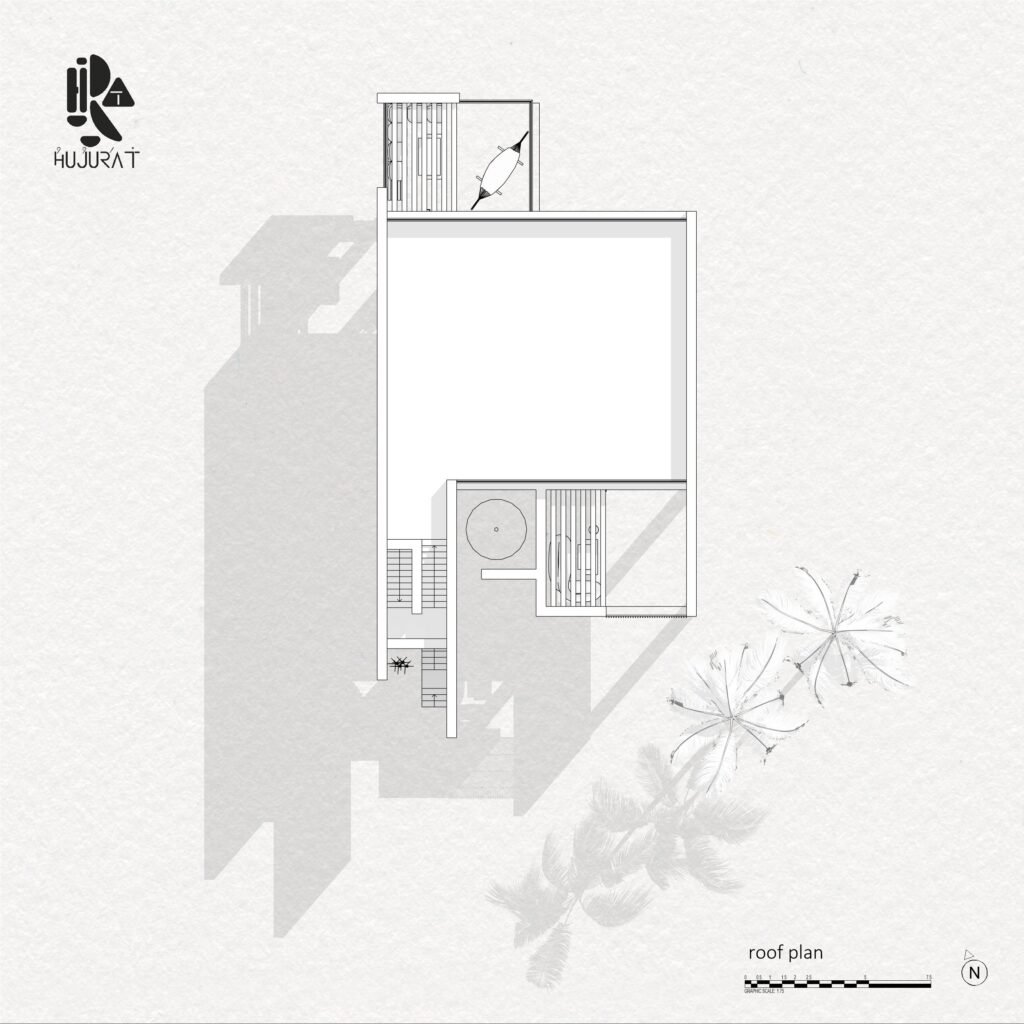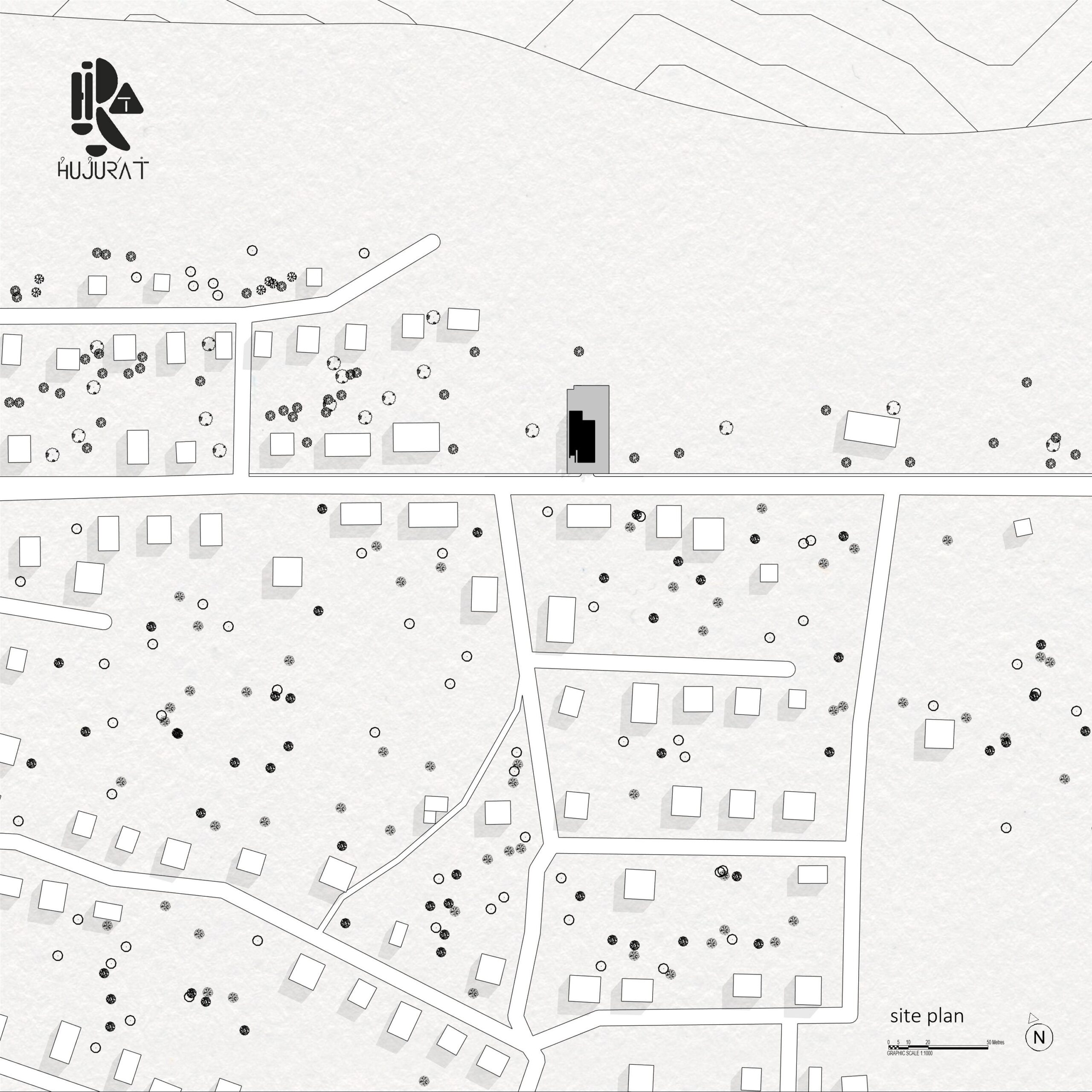In the heart of a serene neighborhood, rising gracefully across three levels, the structure weaves stories of connection and individuality within its walls.
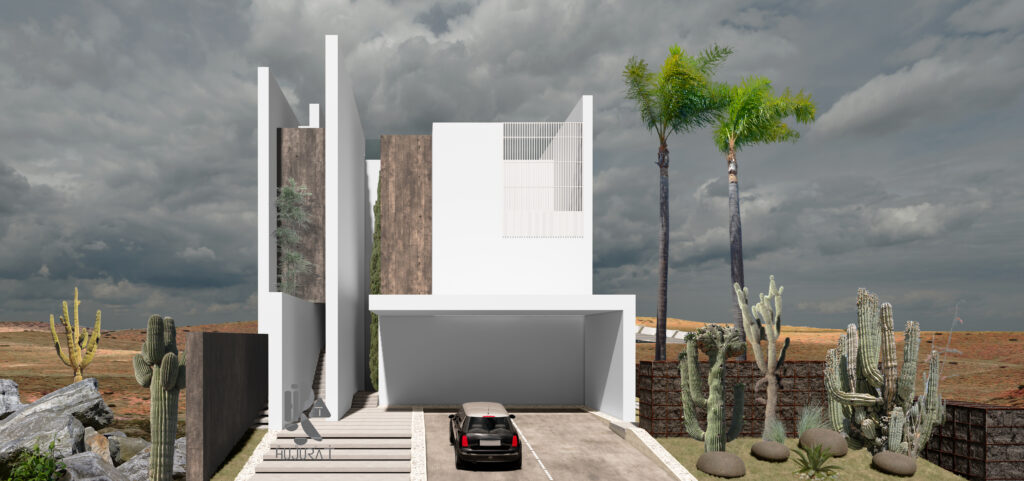
Design Overview
The first two levels whisper of unity, forming a duplex design where a sleek internal staircase connects the ground and second floors. The ground floor welcomes life with an inviting living area and a tranquil swimming pool, an oasis of serenity framed by the villa’s contemporary facade. The ground floor seamlessly flows into the outdoor space; above, the second-floor cradles two tranquil bedrooms and a thoughtfully positioned service kitchen, offering both privacy and practicality.
The third floor tells its own story—a separate apartment accessible via an external staircase. This additional apartment unfolds with two cozy bedrooms, sun-kissed balconies, and a seamless living area that opens to a modern kitchen—a canvas for shared moments and culinary creativity.
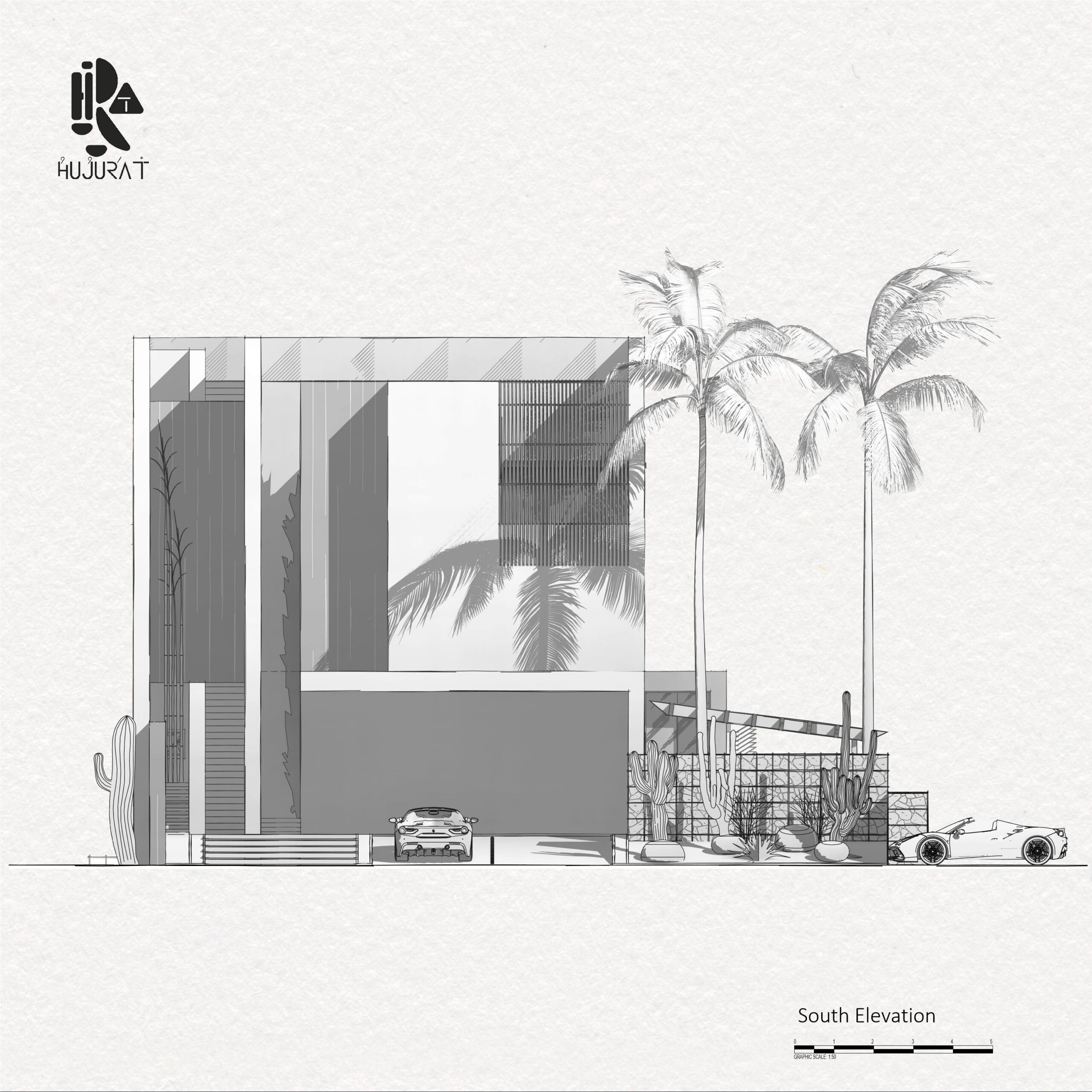
Exterior Aesthetic
“Master scene of minimalist artistry”
A dialogue between the purity of white paint, the strength of concrete, and the contemporary edge of metal fencing. White-painted walls stand in quiet contrast to the bold strength of exposed concrete. Touches of sleek metal fencing provide balance. Delicate green accents of cascading plants and resilient cacti soften the architectural lines, inviting nature to embrace the design.
